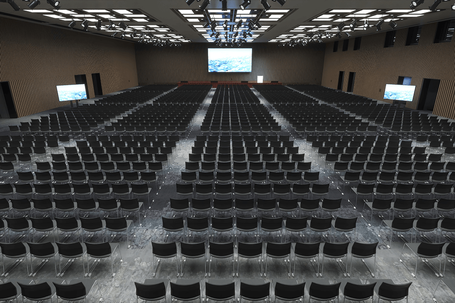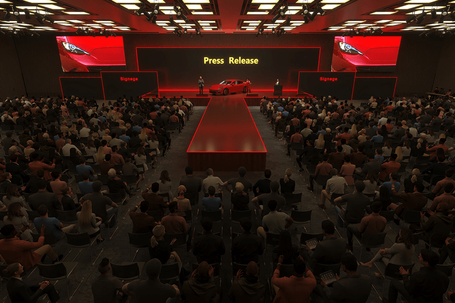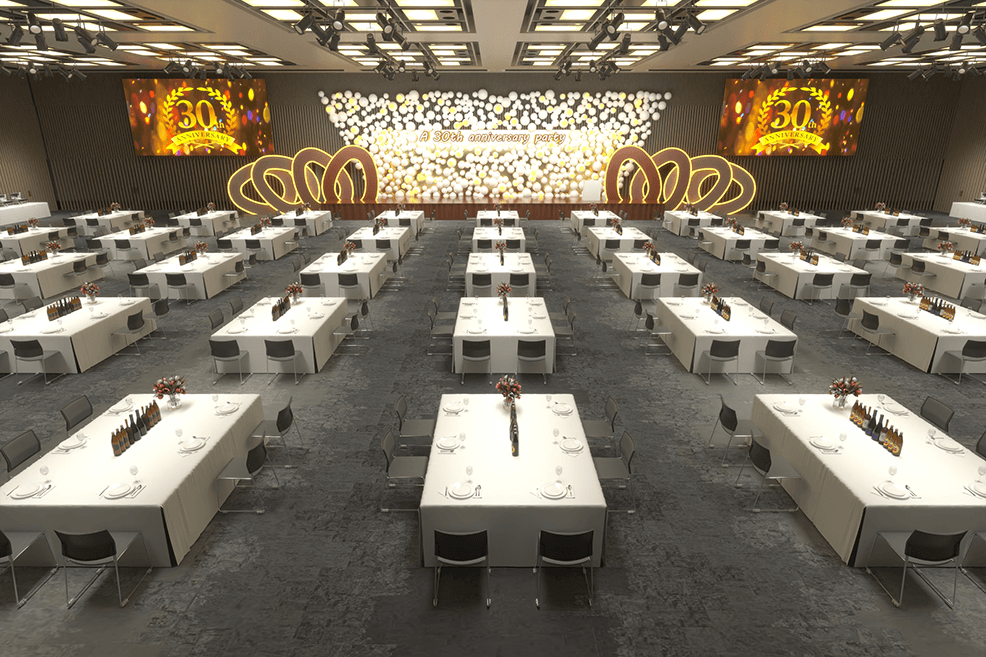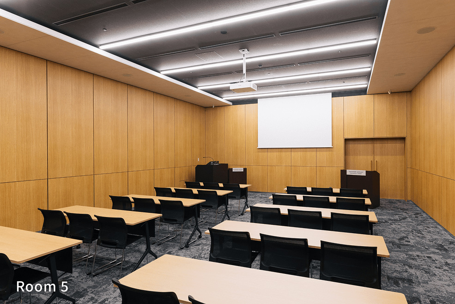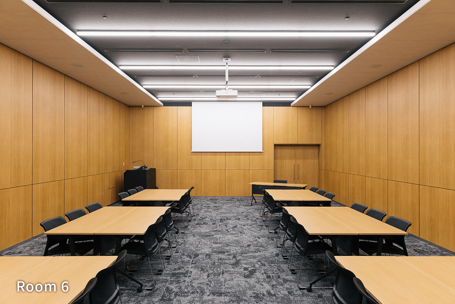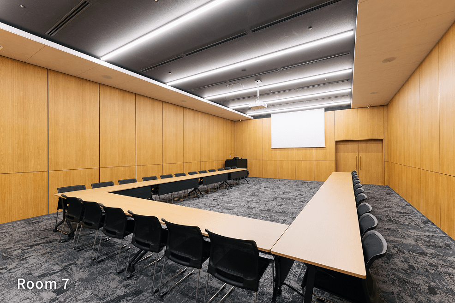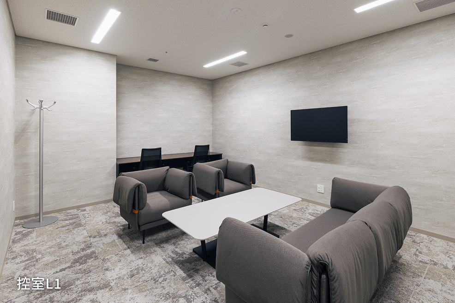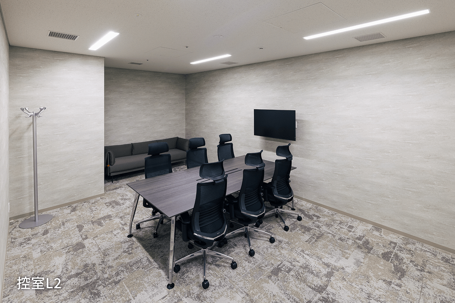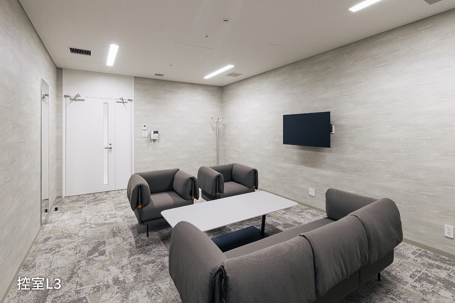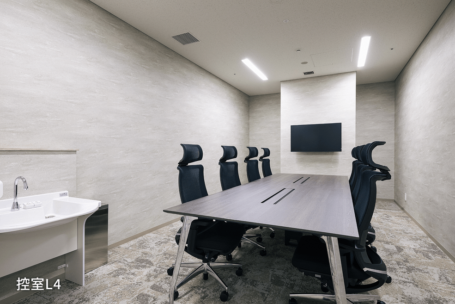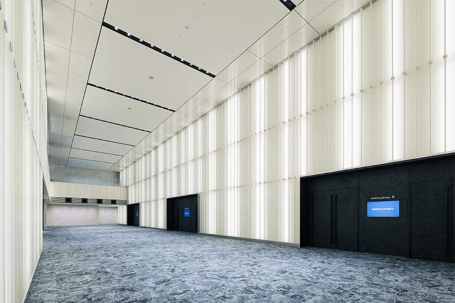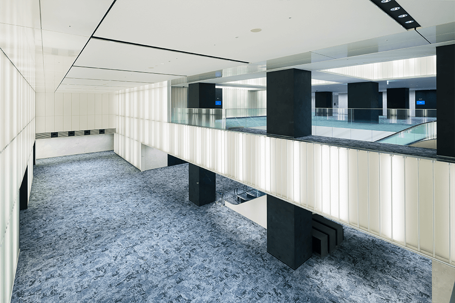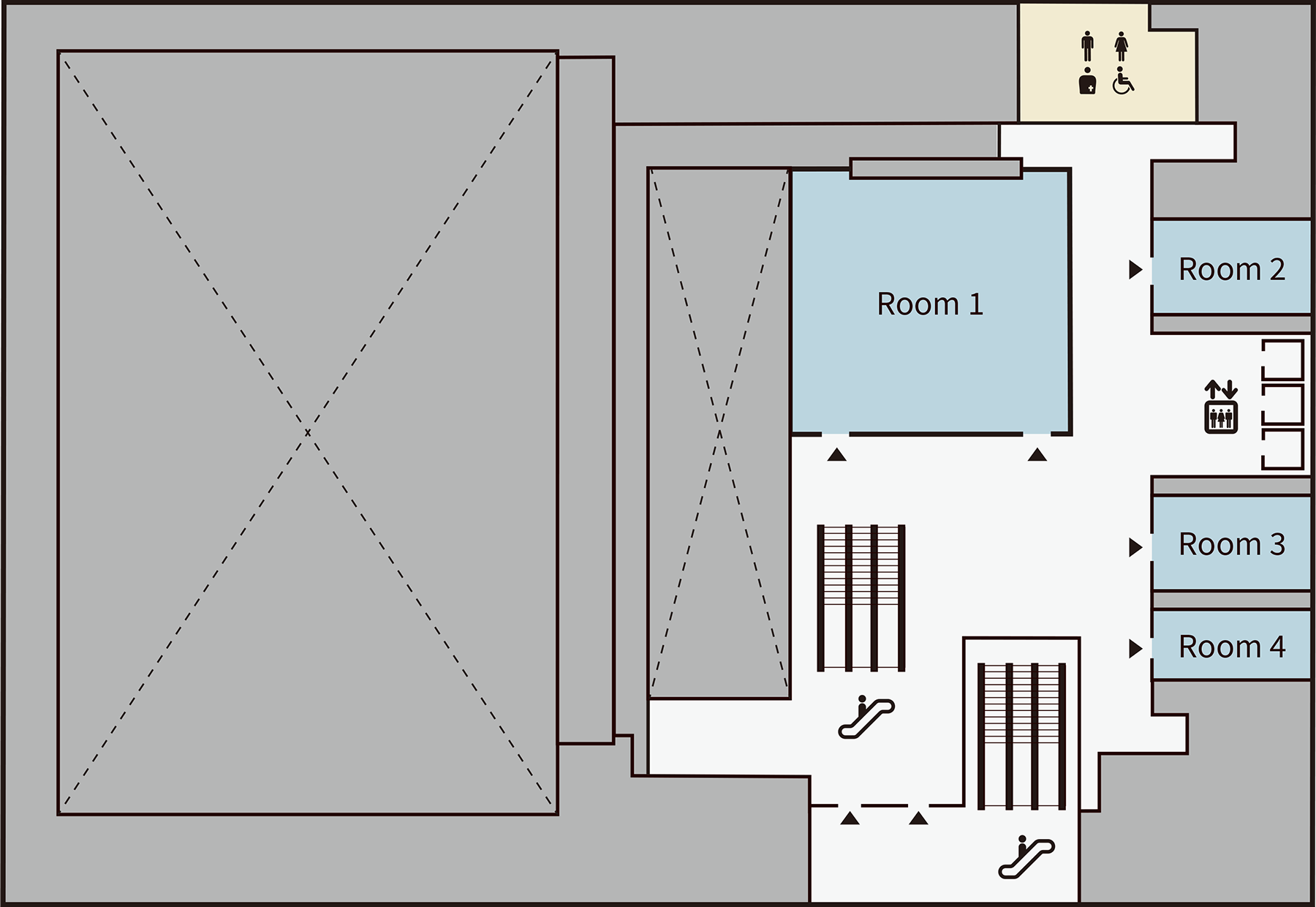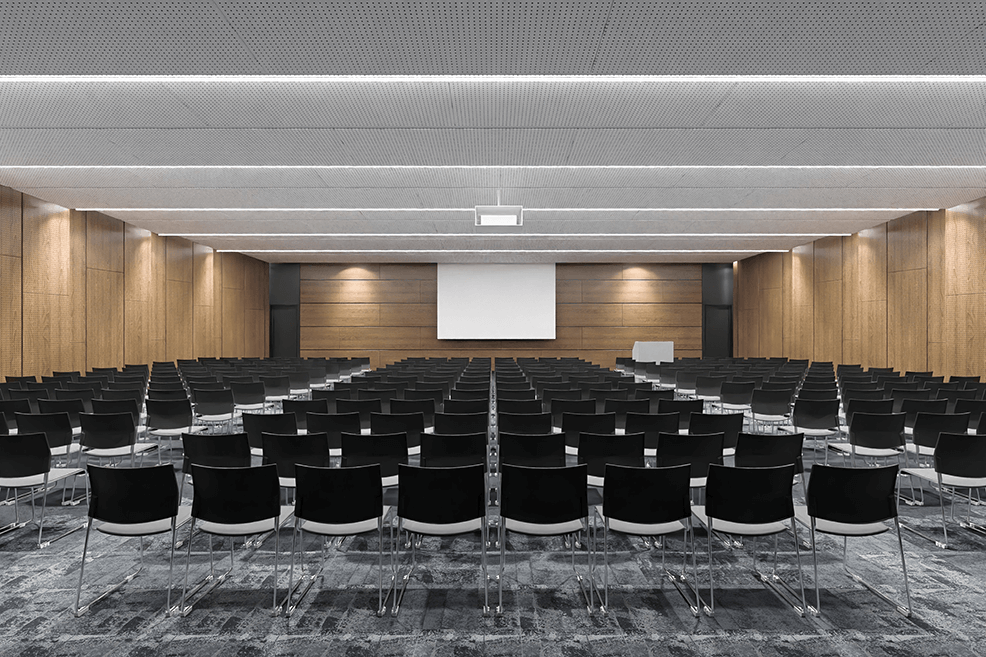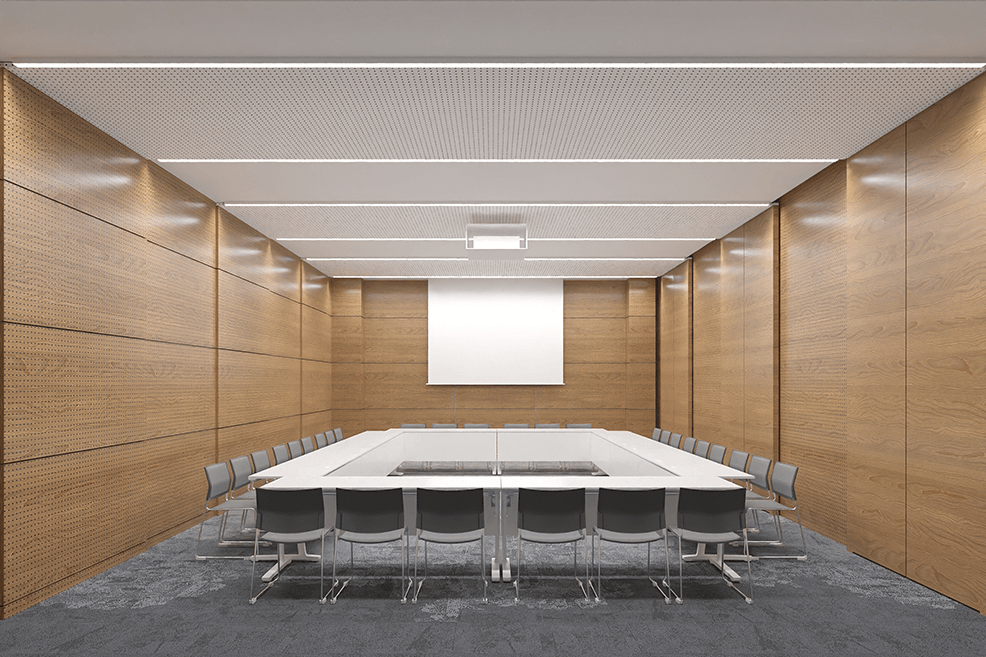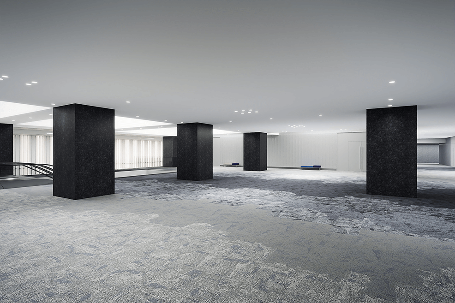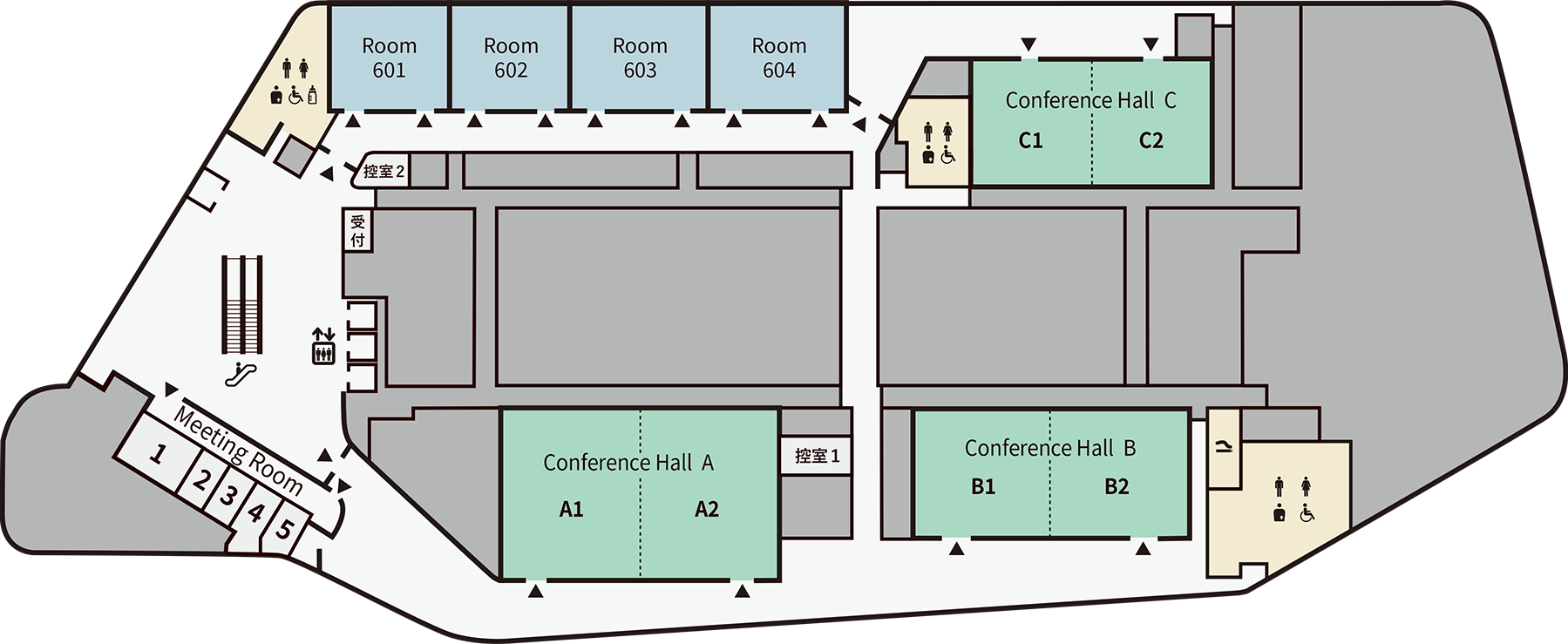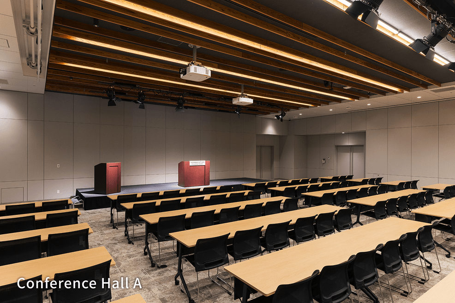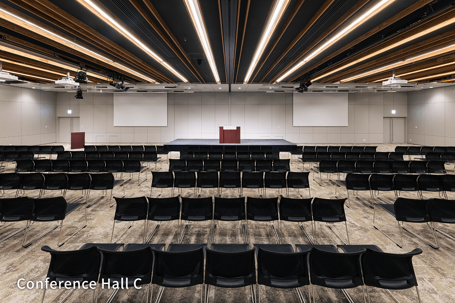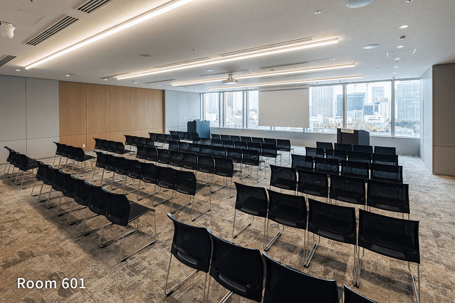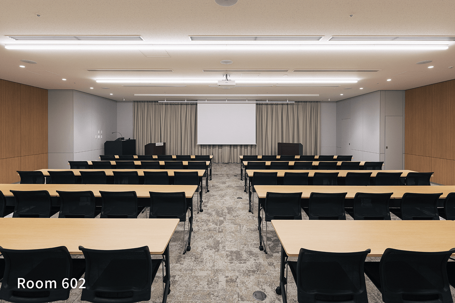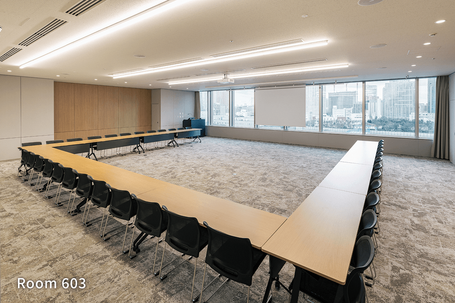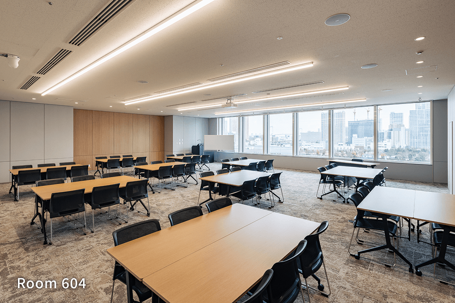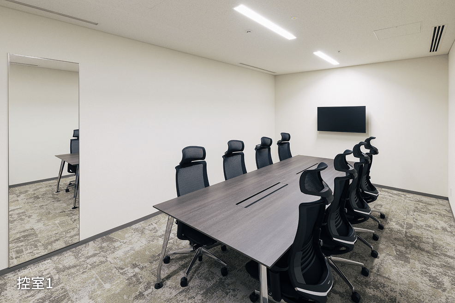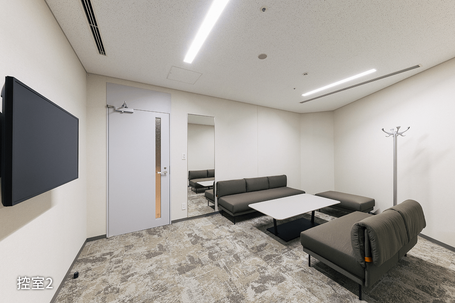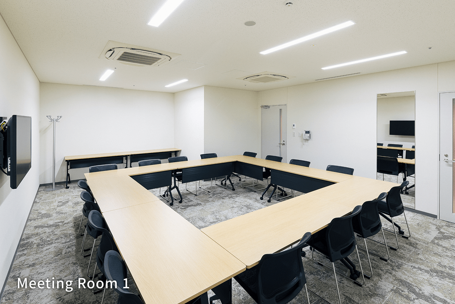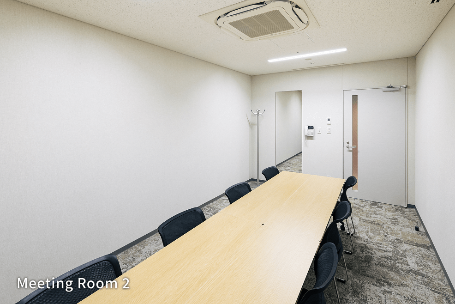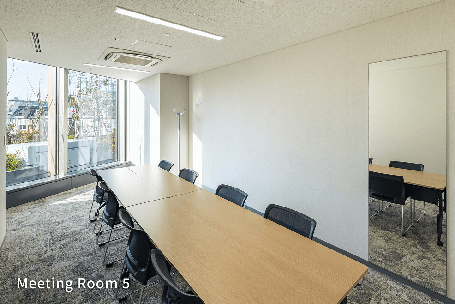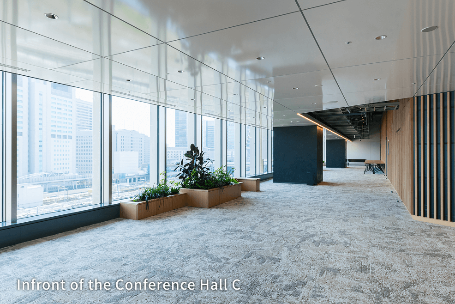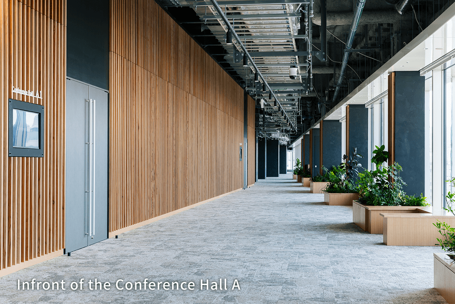Detailed information on each venue
Facility details
B2F floor map
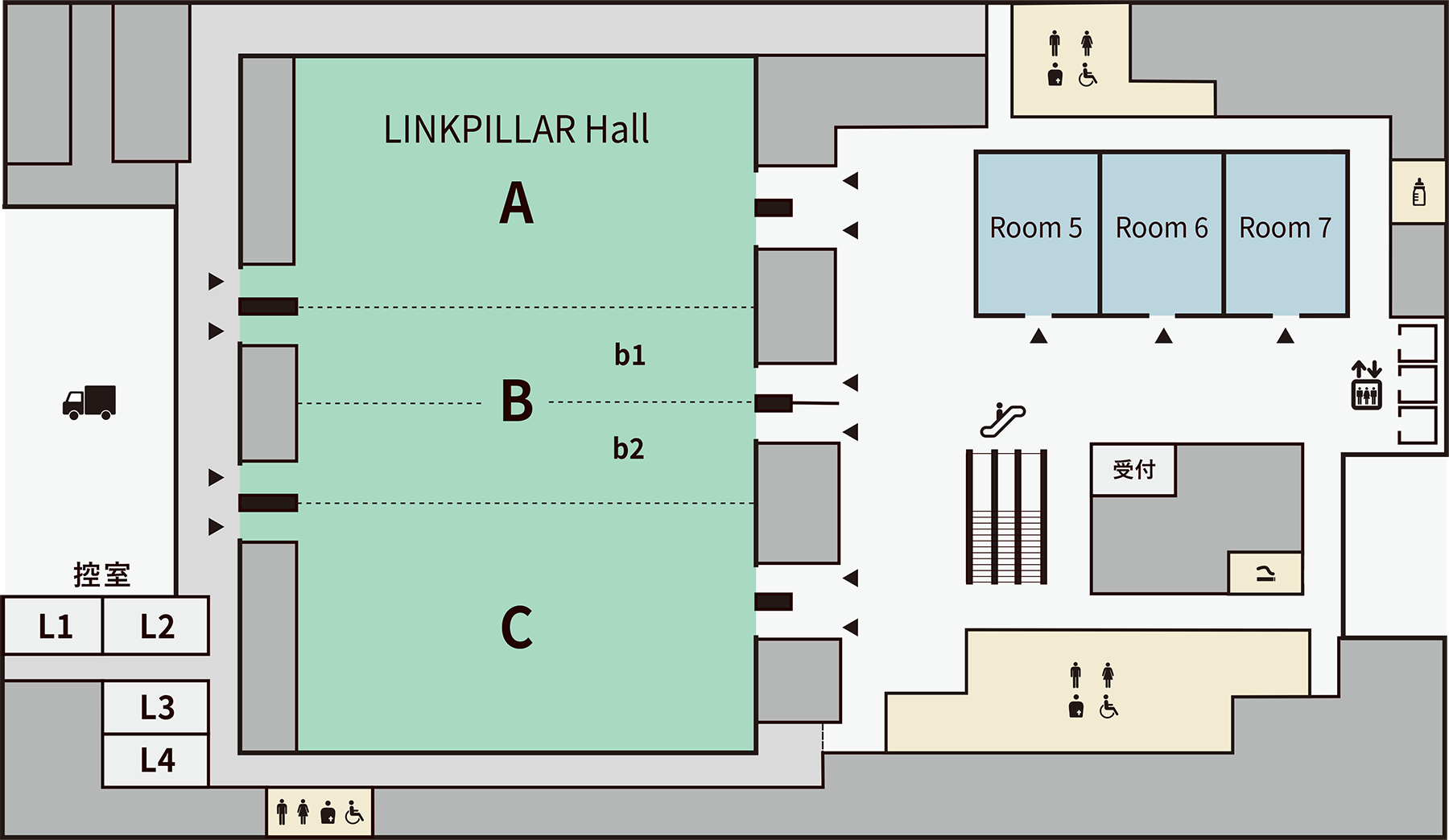
LINKPILLAR Hall (A, B, C)
This spacious, column-free space of approximately 1,640 m2 with a ceiling height of 7 meters can be divided into two or three sections, making it suited to a variety of uses, including large-scale exhibitions and events. It is also equipped with a dedicated loading dock for smooth preparation and cleanup.
- See here for specifications
-
*Planning is still underway, and content is subject to change.
Venue name Floor area(㎡) Ceiling height(m) Capacity Theater style Classroom style
(3 seats/table)LINKPILLAR Hall A・B・C 1,640 7.0 1,656 1,200 LINKPILLAR Hall A・B 1,065 1,104 798 LINKPILLAR Hall C・B 1,065 1,104 798 LINKPILLAR Hall A・b1 820 816 588 LINKPILLAR Hall C・b2 820 816 588 LINKPILLAR Hall A 574 600 480 LINKPILLAR Hall B 492 452 342 LINKPILLAR Hall C 574 600 480
Room 5, 6, 7
Three rooms are laid out side by side.
When used in combination with LINKPILLAR Hall, these rooms can serve as office space, meeting rooms or used for other purposes.
- See here for specifications
-
*Planning is still underway, and content is subject to change.
Venue name Floor area(㎡) Ceiling height(m) Capacity Theater style Classroom style
(3 seats/table)Room 5 106 3.5 108 60 Room 6 106 108 60 Room 7 106 108 60
Anteroom L1, L2, L3, L4
Located in the back hallway of LINKPILLAR Hall, with restrooms located nearby.
* Reservations accepted only when using LINKPILLAR Hall.
* Anterooms are not available for separate rental.
- See here for specifications
-
*Planning is still underway, and content is subject to change.
Venue name Floor area(㎡) Ceiling height(m) Anteroom L1 28 2.7 Anteroom L2 31 Anteroom L3 28 Anteroom L4 25
Foyer
In front of LINKPILLAR Hall is a spacious, open foyer with an atrium.
* The foyer is not available for separate rental.
Rental room rate chart
See here for rental room rate chart
